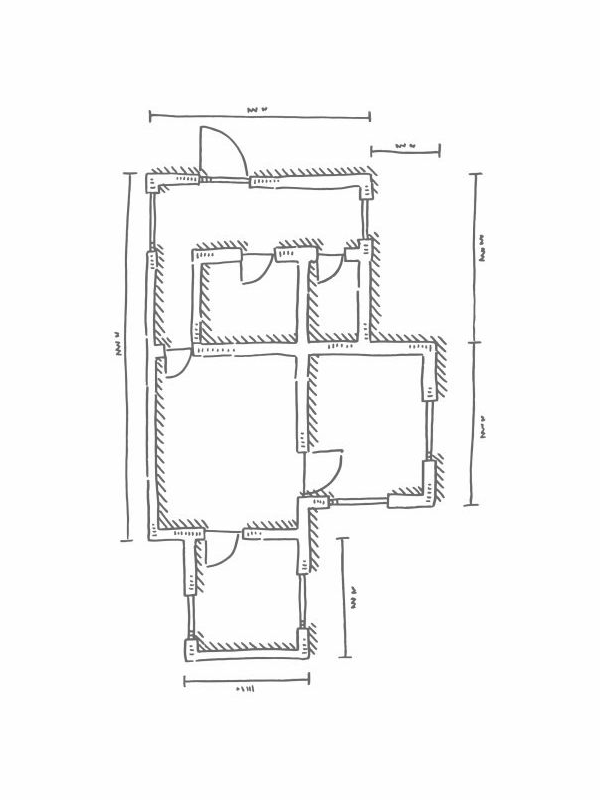SKETCH YOUR ROOM
Roughly sketch a plan of your room noting where the windows and doors are - this does not need to be pretty or perfectly to scale just make sure the dimensions are clear.
GET YOUR TAPE MEASURE
Place your tape measure on the floor and take the measurement of each wall. Write your accurate measurements on your plan in cm or mm.
Please also include the ceiling height.
CHECK YOUR WINDOWS AND DOORS
Take a note of the size of any windows and doors, including the distance from wall to window/door on either side.
INCLUDE YOUR RADIATORS AND PLUG SOCKETS
Take a note of the size of any radiators, including the distance from wall to radiator on either side. Roughly mark on your plan where plug sockets sit.
ADD YOUR EXISTING FURNITURE
Add any furniture you want to keep, in their rough location, and then add the width, depth and height of each piece. This could also include a fireplace or built in cabinet too.
PHOTOGRAPH YOUR SPACE
Take a few photos of your space from each corner of the room, ensuring to capture all areas.


